Yes, our site plans are stamped and certified by licensed professionals.
Architectural Site Plans for Permit
Permit-Ready Site Plans Delivered Fast – Accurate, Affordable, Guaranteed Approval
Within 24 Hours
On the Scale Drawings
100% Money Back Guarantee
Unlimited Revisions
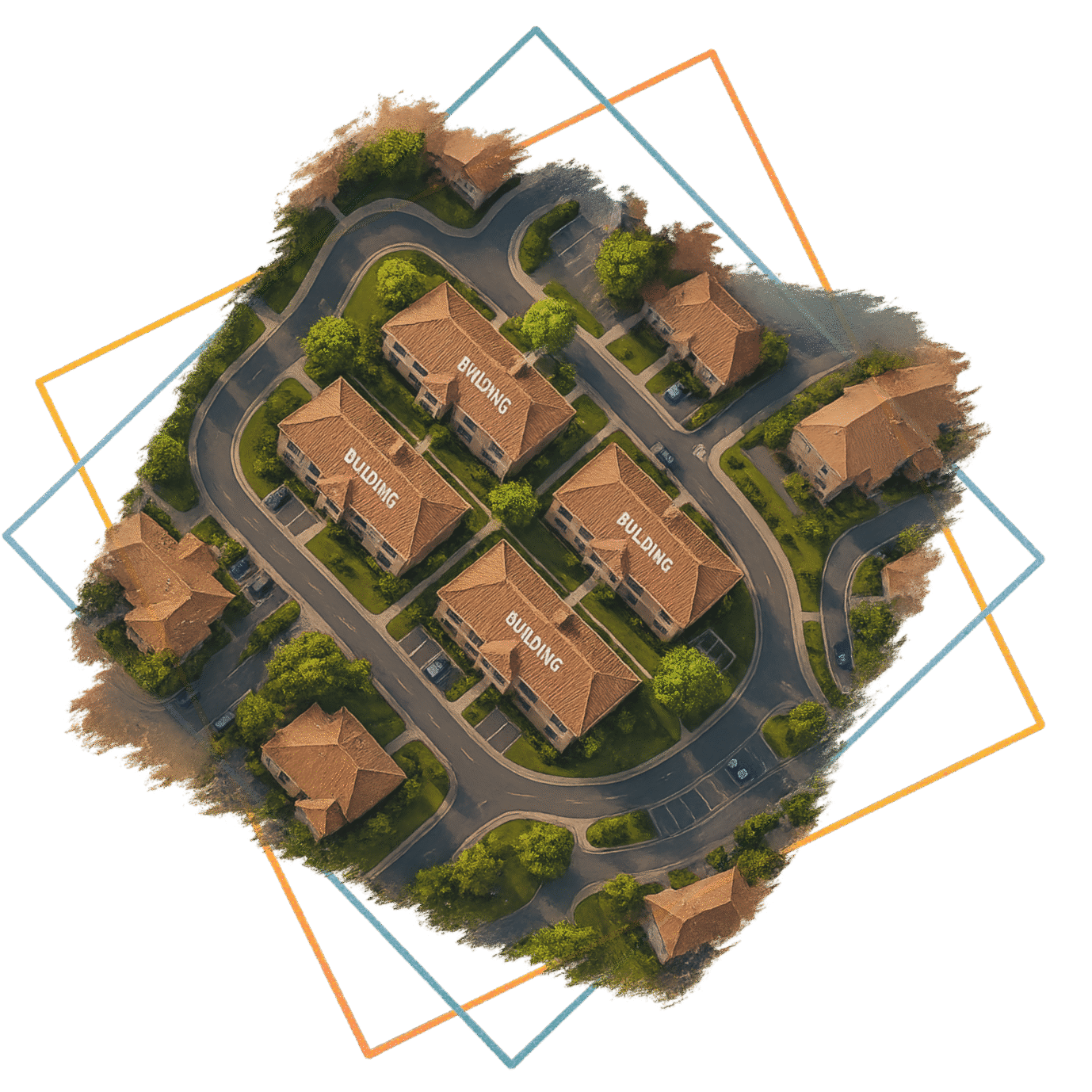
Accurate, Detailed non- certified Site plans
Fast 24-hour Turnaround
Highly skilled Designers and Drafters
No Site Visit Required, Revision Included
Our Projects
We Create and Deliver Custom Detailed Site Plans and 2d Drawings
At Site Plan Architects, we take pride in our commitment to excellence and client satisfaction.
Explore our work to see how we transform visions into reality with precision and creativity.
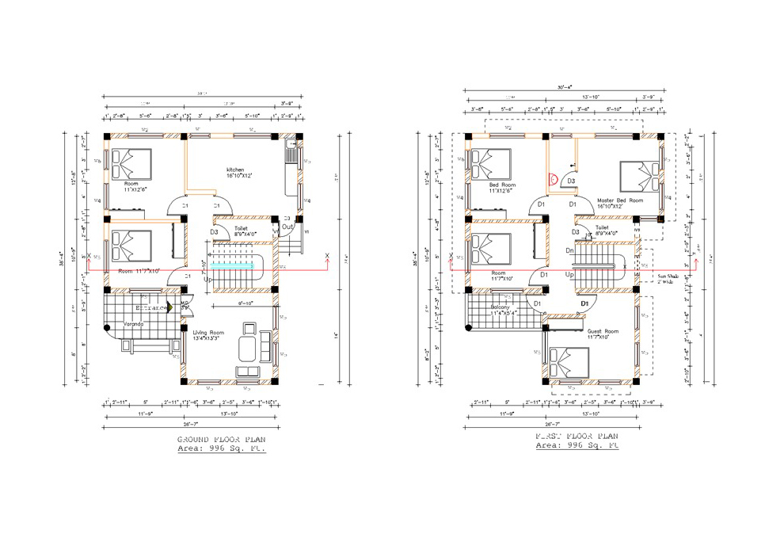
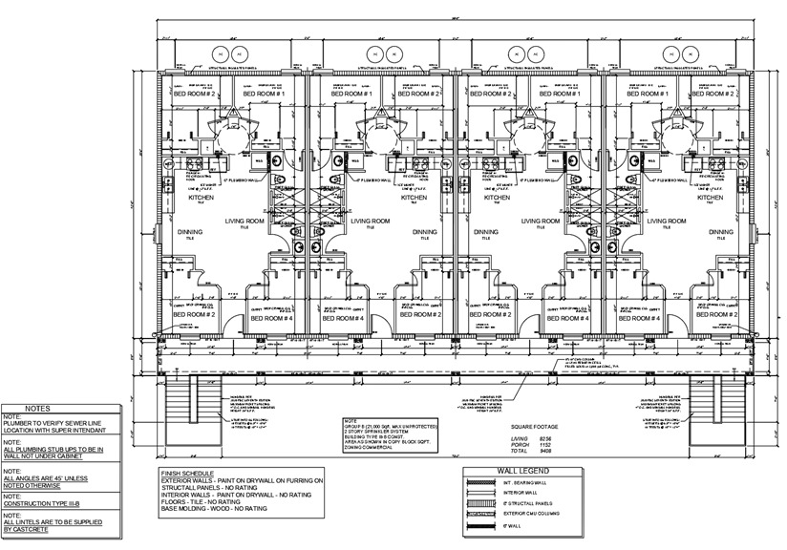
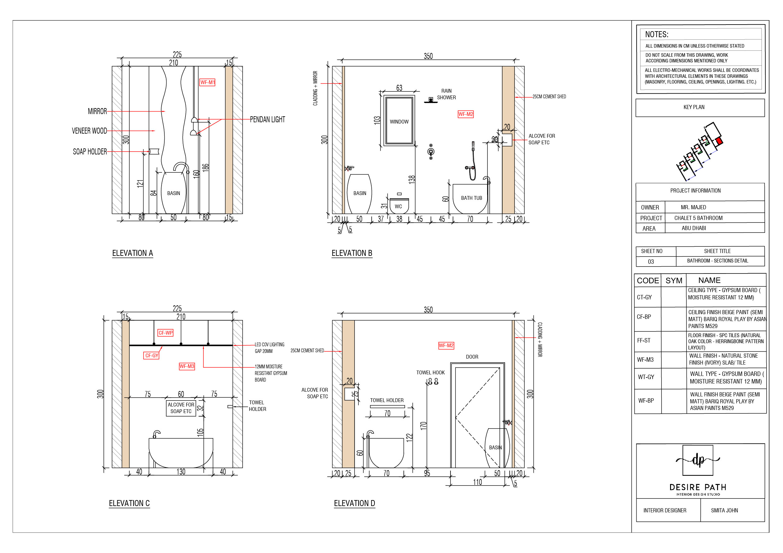


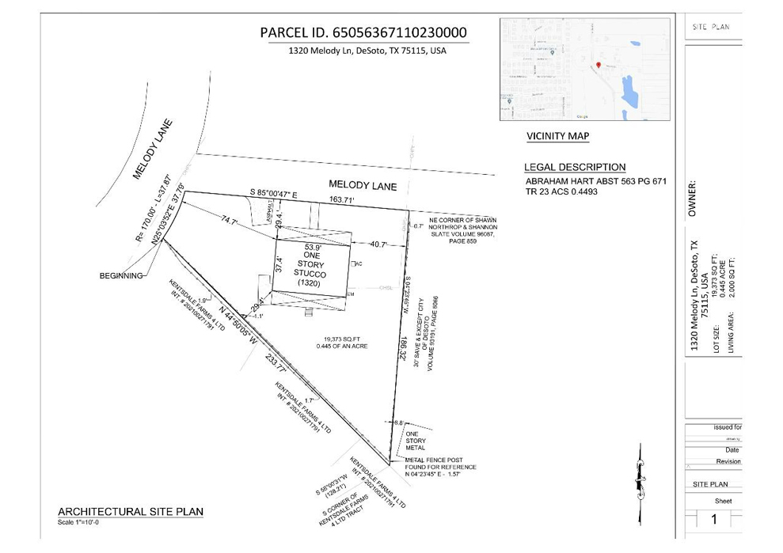

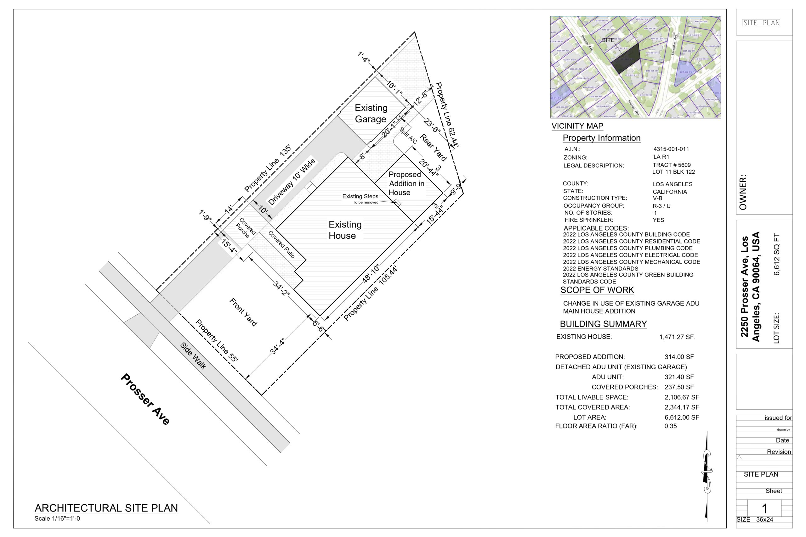
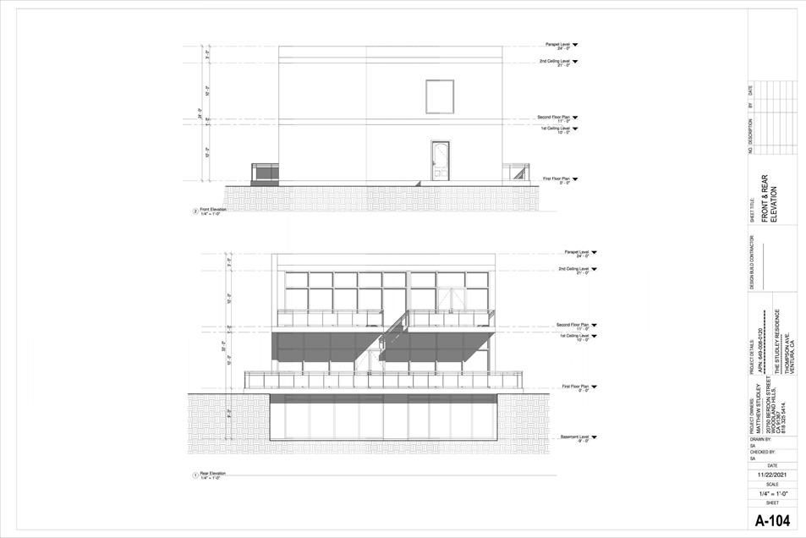
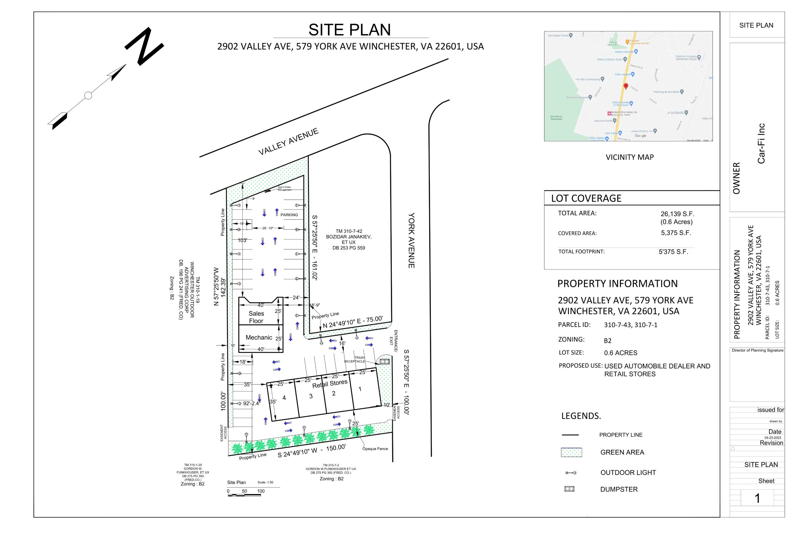
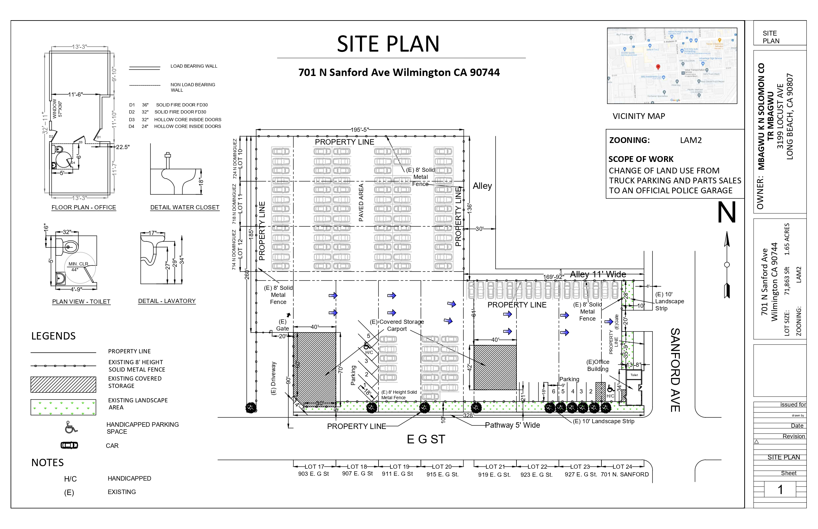
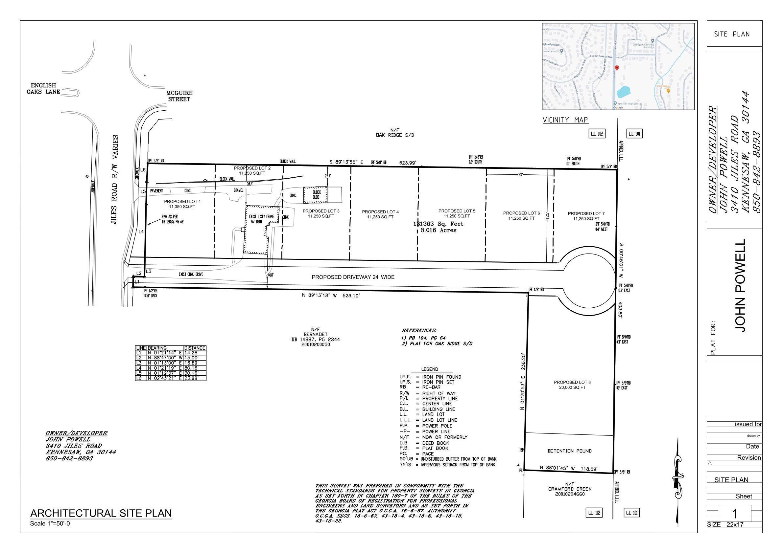

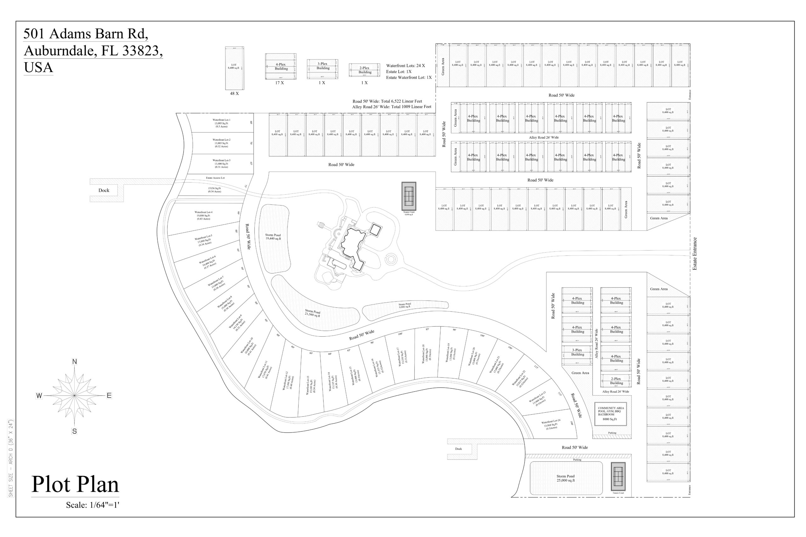
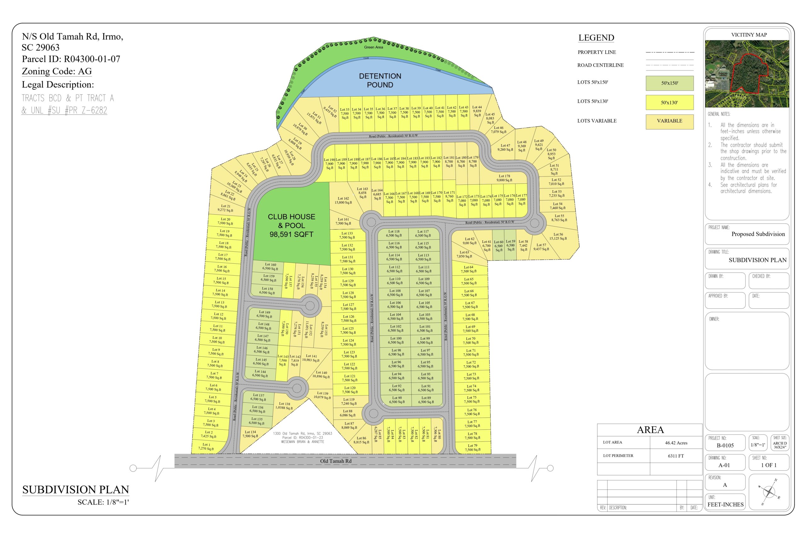
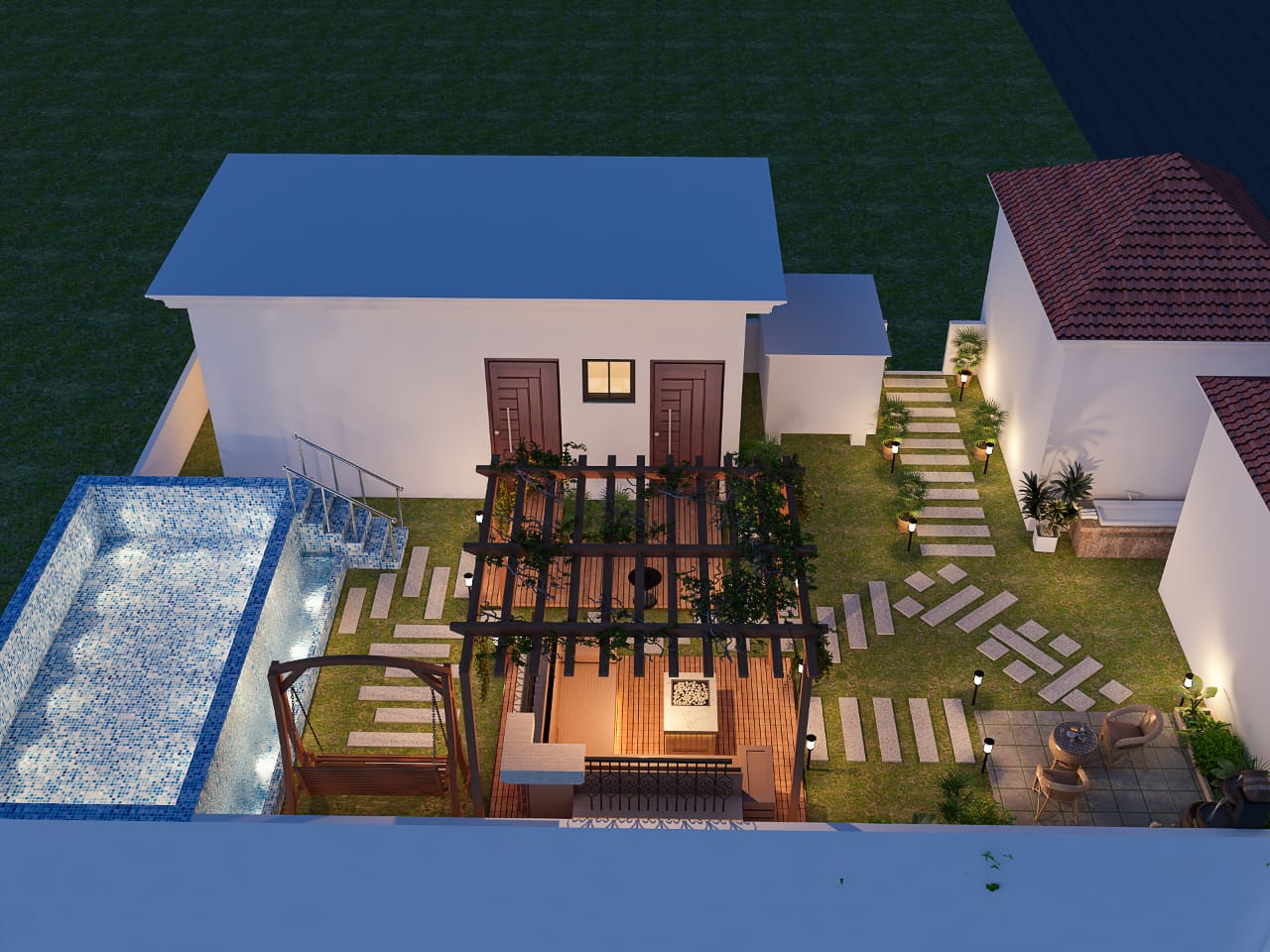

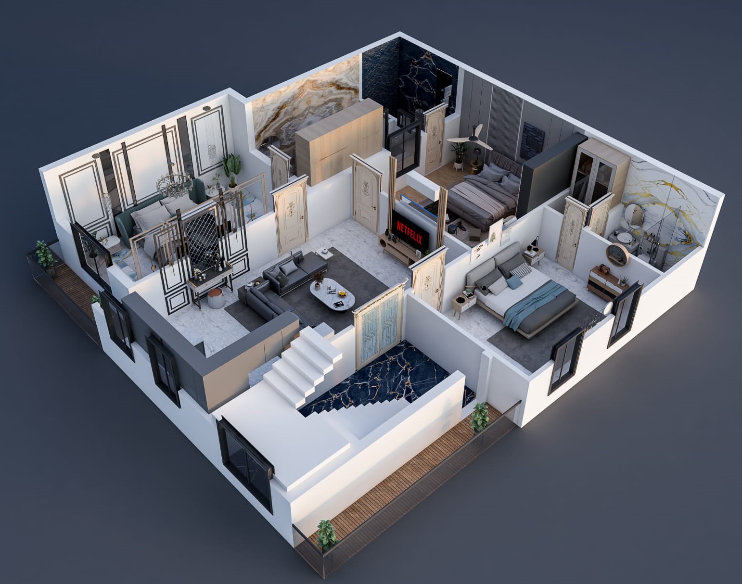
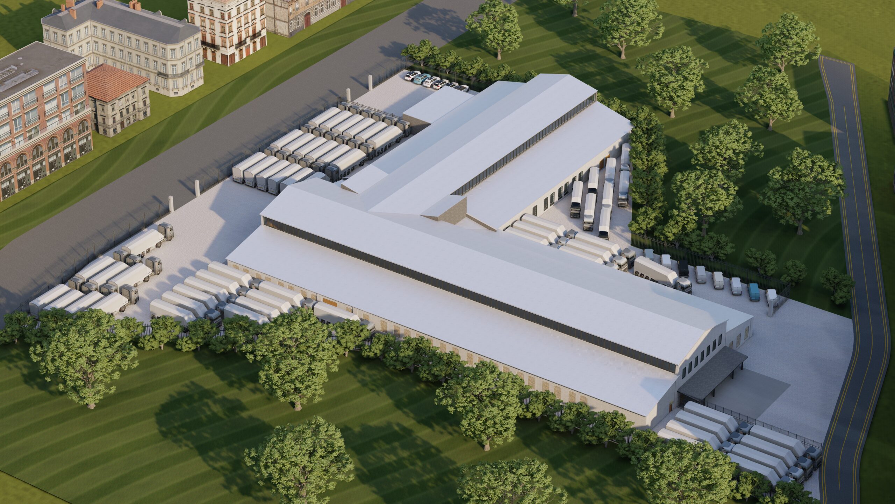
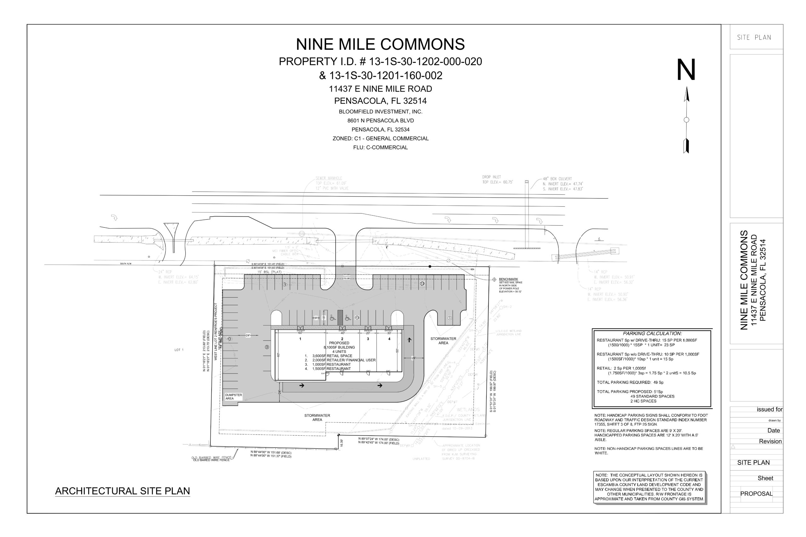


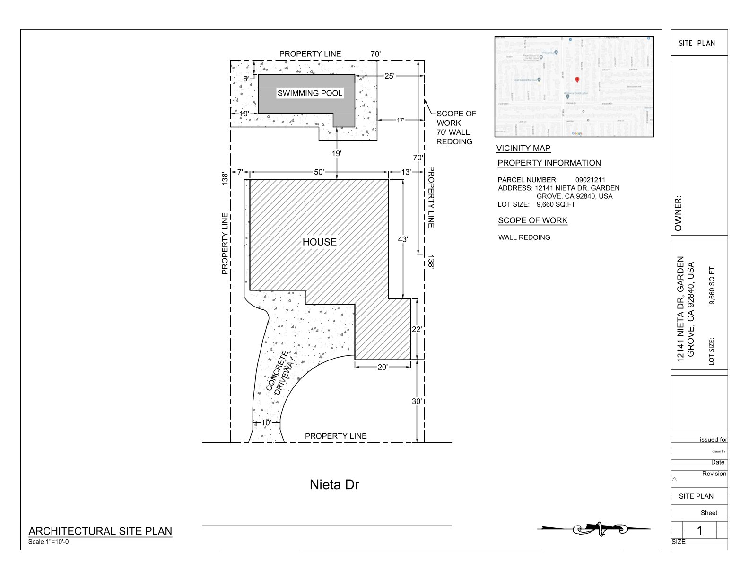
Streamline Your Project with Site Plan Architects
Order Permit-Ready Site Plans Within 24 Hours — Accurate, Scalable, and Easy to Submit for Approval!
Basic Site Plan
$99
Features:
- Property Lines
- Primary Structure
- Lot Dimensions
- North Arrow
- Scale, Roofline
- Measurements Between Major Features
- Parcel ID
Medium Site Plan
$130
Features:
- Simple Package included plus
- Driveway
- Fence
- Sidewalks
- Trees
- Swimming Pool
- Measurements Between Major Features
- Accessory Structures
MOST POPULAR
Detailed Site Plan
$160
Features:
- Medium Package included plus
- Landscape
- Paths
- Shrubs
- Lawn
- Well and septic system
- Measurements Between Major Features
- Parking Spaces
Subdivision Design
$250
Features:
- Premium Package included plus
- Additional new structures
- Topographic Contour Lines
- Vicinity Map, Graphic scale
- DWG, JPG
- Measurements Between Major Features
- Rush Order Site plan – less than 12 hours
$89
Floor Plan & Elevation
Our 2D floor plan and Elevation services provide detailed and accurate designs, whether you’re building a new home, renovating, or working on a commercial project. No site visit is needed! Simply provide us with a rough sketch, and we’ll recreate a precise floor plan for you.
$75
Custom Quote Hourly Work
If you need any specific drawings or have particular requirements and are looking for a custom quote, our team will offer you a personalized quote tailored to your project’s needs it may be per hour or maybe per project as per your specific needs and requirements.
$130
3d Rendering & Visualization
Our 3D floor plan and interior design services bring your space to life with realistic, detailed visualizations. Provide us with your design plans or sketches, and we’ll transform them into digital 3D models in PDF or image formats.
What We Do
We Create and Deliver Custom Detailed Site Plans and 2d Drawings
At Site Plan Architects, we take pride in our commitment to excellence and client satisfaction.
Explore our work to see how we transform visions into reality with precision and creativity.
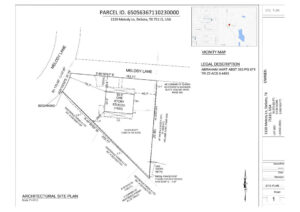
Residential & Commercial Site Plans / Plot Plans for Permits
Our 2D site plan and plot plan service is tailored to meet the specific requirements for a variety of projects, whether it’s for residential home construction, additions, conversions, or commercial projects, parking lots, storage yards, and more. We’ve got it all
covered.
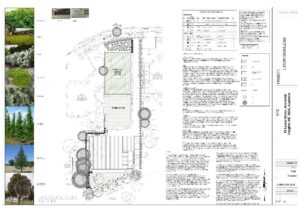
Landscape Plan
Our landscape design services assist you in obtaining HOA permits, selecting the right plants, and transforming outdoor spaces into functional, beautiful environments that enhance both your lifestyle and property value. We work closely with you to bring your vision to life. From concept to completion, our expert team designs landscapes that seamlessly blend creativity with practicality.
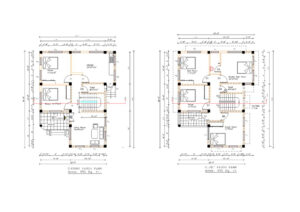
2d Floor Plan
Our 2D floor plan services provide detailed and accurate designs, whether you’re building a new home, renovating, or working on a commercial project. We create floor plans that reflect your needs and vision, ensuring functionality and aesthetic appeal. From initial concept to final design, our team works closely with you to deliver professional and precise layouts that meet both residential and commercial requirements.
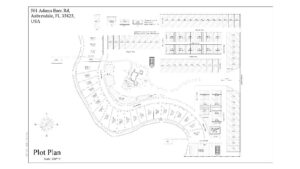
Subdivision Plan
We provide expert subdivision design services, offering efficient and well-planned layouts for residential, commercial, or mixed-use developments. From lot configuration and road networks and green spaces, our designs maximize land use while ensuring compliance with local regulations. With a focus on sustainability and functionality, we deliver subdivision designs that meet both market demands and municipal requirements.
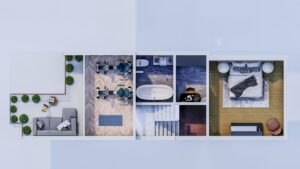
3D Floor Plan & Interior Design
Our 3D floor plan and interior design services bring your space to life with realistic, detailed visualizations. Whether you’re planning a new build, a renovation, or redesigning a commercial space, we create immersive 3D models that showcase the layout, design, and décor. We work closely with you to ensure the design aligns with your vision, balancing functionality and aesthetics. From concept to completion, our expert team delivers stunning 3D floor plans and interior designs that reflect your style and enhance your space.
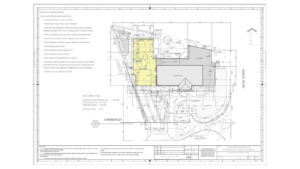
Custom Quote / Drafting Service
If you need any specific drawings or have particular requirements and are looking for a custom quote, we can help. Whether you have a sketch or an old drawing that you want to convert into a digital format, our architectural team will review your project, provide you with a quote, and create the drawings according to your specifications.
Why Choose Us
Explore our array of services designed to deliver exceptional quality and value, proving our commitment to excellence.
Certified Drafters
All our professionals are Drafterra Certified, ensuring top-quality results.
Years of Expertise
We’ve led the way in online drafting for over two decades.
5 Figure Site Plans Delivered
More site plans completed than any other online provider.
24/7 Expert Support
Our friendly team is based in Denver, ready to assist you.
Money-back Guarantee
Unlimited revisions until approval—or your money back if your plan isn’t accepted
Original Rated
The Top-Rated Company Trusted by Our Clients
Our Customer Say
Join the chorus of over 1000+ satisfied clients who have rated us ★★★★★. Here’s what some of them has to say about their experience with Site Plan Architects:
I needed a detailed site plan for my new project, and Great quality and very prompt service. Projects was completed ahead of schedule with a very professional design.
StrublisFROM FIVER ★★★★★
He was great to work with and there were no issues! I’ll be back!
laurahunter433FROM FIVER ★★★★★
Another quick turn around for us in a time of need. Understood exactly what was required and made a few last minute changes. Outstanding.
2d Plan and Elevation for BARFROM UPWORK ★★★★★
SitePlanArchitects work in Landscape Design blew me away. Their attention to detail, creativity, and visual appeal were stellar. Great work, quick, attentive, and easy to work with—highly recommend! 🙌 Received PDF and AutoCAD files
ScnandvikFROM FIVER ★★★★★
Second time we have worked together. Efficient, fast, helpful and detail orientated.
Floor Plan and Elevation drawingFROM UPWORK ★★★★★
Thank you for your hard work and quick turn around. All within 12 hours which got us out of a spot of bother. Really appreciate your hard work. Will use you again.
Edit DWGFROM UPWORK ★★★★★
5.0
5.0 out of 5 stars (based on 2 reviews)
Excellent100%
Very good0%
Average0%
Poor0%
Terrible0%
FROM FIVER
October 25, 2024
SitePlanArchitects work in Landscape Design blew me away. Their attention to detail, creativity, and visual appeal were stellar. Great work, quick, attentive, and easy to work with—highly recommend! 🙌 Received PDF and AutoCAD files
laurahunter433
From Fiver
October 25, 2024
a site plan for me; all they needed to do so was a full address; this couldn’t have been easier. I sent them the address on Friday and by Saturday they had already finished the drawing for me. After looking over the drawing I noticed that some of the measurements were off by a few feet so I pointed this out to them; on Monday they submitted a new drawing with the correct measurements.
I couldn’t be happier with this company and the service they provided. They made the process so easy and the price was very reasonable. I highly recommend them to anyone who is in need of a drawing for building an adu.
kuntha. j
FAQs
An architectural site plan is a detailed drawing of a property that shows the layout of buildings, parking, landscaping, utility locations, and other structures on a site.
A site plan is required to submit for construction, remodeling, or zoning permits. It shows the placement of buildings, driveways, landscape, and utilities according to local guidelines.
Common Uses of Site Plans:
– Residential construction or renovation
– Garage or deck additions
– Commercial property zoning
– Landscaping or fencing
The main use of the site plan is for various types of Permits, which is usually requested by the Permitting offices.
The various types of Permits are: Building permit, ADU permit, Deck permit,
Landscaping Design, HOA permit, Pool permit, Demolition permit, Zoning Permit, etc.
The main use of the site plan is for various types of Permits, which is usually requested by the Permitting offices.
The various types of Permits are: Building permit, ADU permit, Deck permit,
Landscaping Design, HOA permit, Pool permit, Demolition permit, Zoning Permit, etc.
The best package for you depends on your specific needs. You can view the details of each package below the prices.
If you prefer, feel free to call us for a recommendation. For most departments, the Premium Package Site Plan is usually the best choice.
We offer other drafting services such as Floor Plans, Subdivision Design Plans, Elevation Plans, 3D Renderings, Structural Drawings, etc.


