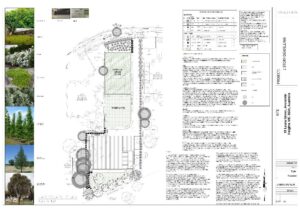Site Plans / Plot Plans
If you’re purchasing a new property or planning changes to your existing one—such as adding a pool, driveway, fence, or accessory structures (e.g., sheds or garages)—you’ll need a permit from your local authority.
Our non-certified site plans are accepted by most townships and municipalities. Using GIS and satellite imagery, we create detailed draft site plans that include the existing primary building location, property lines, roofline, lot dimensions, north arrow, scale, measurements between major features, and parcel ID.
We offer Site Plans/Plot Plans for the following:”
| Permit Type 1 | Permit Type 2 | Permit Type 3 |
|---|
| Demolition Permits | Conditional Use Permits | Utility Placement |
| Addition of Porch, Garage, or Shed | New Construction | Deck Additions |
| Swimming Pool Permits | Adding Fence | Commercial Site Plans |
| Sign Permits | HOA Permitting | RV Parking |
| Parking Plan | Tenant Approval | Food Truck Parking Permit |


LANDSCAPE Design
Our landscape design services help you transform outdoor spaces into functional, beautiful environments that complement your lifestyle and enhance property value. Whether you’re looking to create a serene backyard retreat, an inviting front yard, or a dynamic commercial landscape, we work closely with you to bring your vision to life. From concept to completion, our expert team designs landscapes that blend creativity with practicality.
Our services include:
- Custom Residential Landscapes: Tailored designs to fit your home’s architecture, personal style, and the natural surroundings.
- Commercial Landscaping: Creating visually appealing and sustainable landscapes that leave a lasting impression on clients and customers.
- Hardscape Design: Integrating features like patios, walkways, retaining walls, and driveways for both function and aesthetics.
- Planting Plans: Thoughtfully selecting trees, shrubs, and plants that thrive in your environment and suit your design preferences.
- Sustainable Solutions: Incorporating eco-friendly practices like water-efficient designs and native plants to promote environmental responsibility.
With attention to detail, we combine functionality and visual appeal, ensuring your outdoor space meets your needs while reflecting your personal taste. We deliver high-quality landscape designs with quick turnaround times, making the entire process smooth and stress-free.
Subdivision Design
We provide expert subdivision design services, offering efficient and well-planned layouts for residential, commercial, or mixed-use developments. From lot configuration and road networks and green spaces, our designs maximize land use while ensuring compliance with local regulations. With a focus on sustainability and functionality, we deliver subdivision designs that meet both market demands and municipal requirements.


2D FLOOR PLANS and Elevations
While we don’t conduct on-site measurements, we can take a rough sketch provided by you and accurately recreate your floor plan in AutoCAD. If you’d like us to conceptualize a space, simply provide the exterior wall dimensions, and we’ll design interior layouts tailored to your specifications. We can also create multiple floor plan options, allowing you to explore different ways to utilize the space.
Our floor plans are popular for both residential and commercial projects, especially for tenant improvement opportunities.
We specialize in delivering custom-made 2D floor plans that are tailored to your unique needs and requirements. With a quick turnaround time and competitive pricing, our 2D floor plans are commonly used by:
Real Estate Agents: For marketing and presenting properties effectively.
Property Owners: For documenting and planning changes to buildings or land.
Architects and Engineers: For design and development purposes.
Contractors and Builders: For project planning and execution.
3D FLOOR PLANS
Our 3D Floor Plan services bring your designs to life with realistic, visually engaging models that showcase the layout and flow of any space. Whether you’re planning a new construction, renovation, or interior design project, our 3D floor plans provide a clear and accurate representation of your vision. By incorporating real-world proportions, textures, and furnishings, we allow you to experience your project before it’s built.
These detailed 3D visualizations are ideal for:
- Homeowners: Visualize your future home or renovation project with lifelike accuracy.
- Architects and Designers: Present designs to clients in a compelling, easy-to-understand format.
- Contractors and Builders: Plan projects more effectively with a complete view of the space.
- Real Estate Agents: Enhance property listings and attract potential buyers with immersive 3D walkthroughs.
Our 3D floor plans offer a comprehensive view of your space, allowing for better decision-making and smoother project execution. With quick delivery times and tailored options, we provide a seamless experience from concept to completion.


Custom Quote Hourly Work
Do you have specific requirements and want to know how we can meet them? You’re in the right place!
Our Team will provide a customized quote based on the information you provide. You can purchase the hours needed for your project right here.





