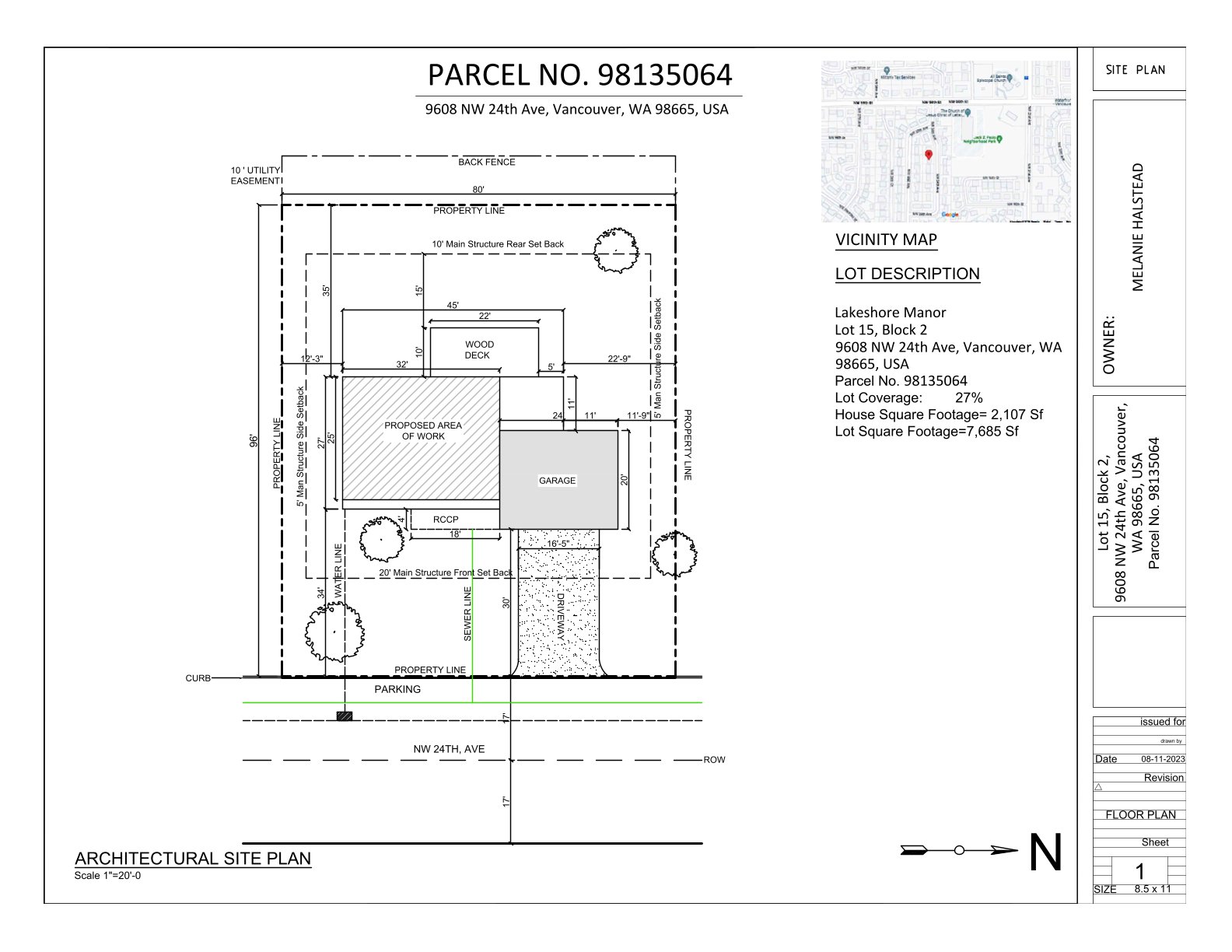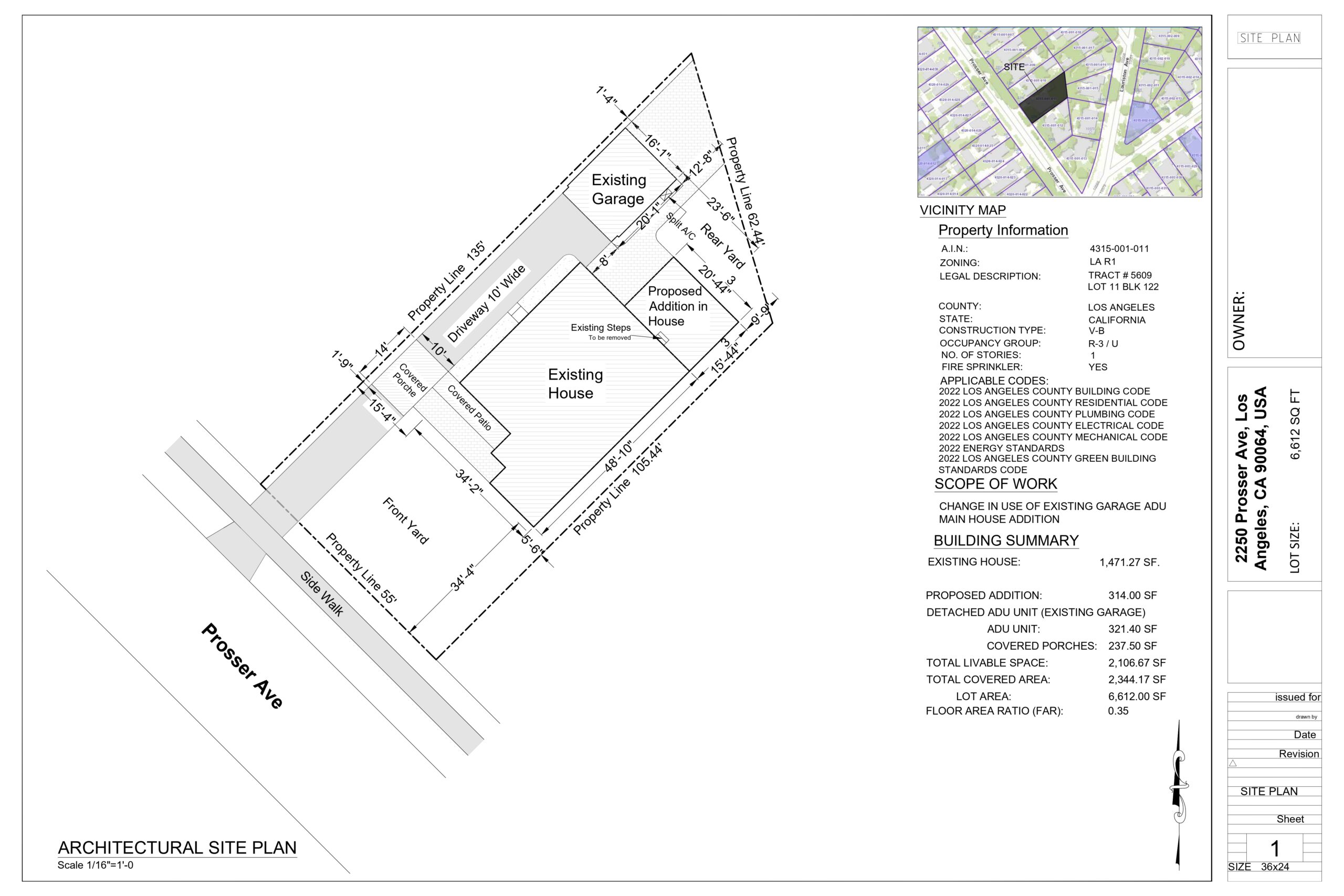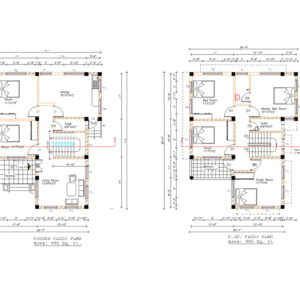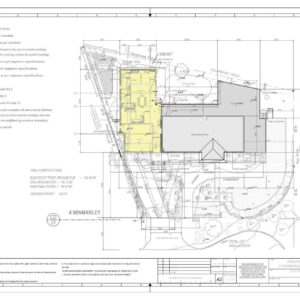Need a Site Plan for your project’s
Our Medium Package Site Plan provides detailed information about your property, helping you move forward with your project. Using GIS and satellite imagery, we draft a comprehensive site plan with key details like the location of existing buildings, property lines, roofline, lot dimensions, north arrow, scale, distances between major features, parcel ID, driveways, fences, sidewalks, trees, pools, and accessory structures.
Please note: Our site plans are not certified or intended to serve as legal surveys. Before ordering, confirm with your building department that a certified site plan from a surveyor, architect, or engineer is not required.
Once the draft is ready, you can review it, verify the dimensions, and request any changes free of charge.
This plan is ideal for:
- Building permits (primary structures)
- Basic property assessments
- Future construction planning
- Discussions with contractors/builders
- Permits for ADUs, decks, HOA, demolition, zoning, and more
Get your custom site plan quickly and easily—our non-certified plans are acceptable by most townships!







Reviews
There are no reviews yet.