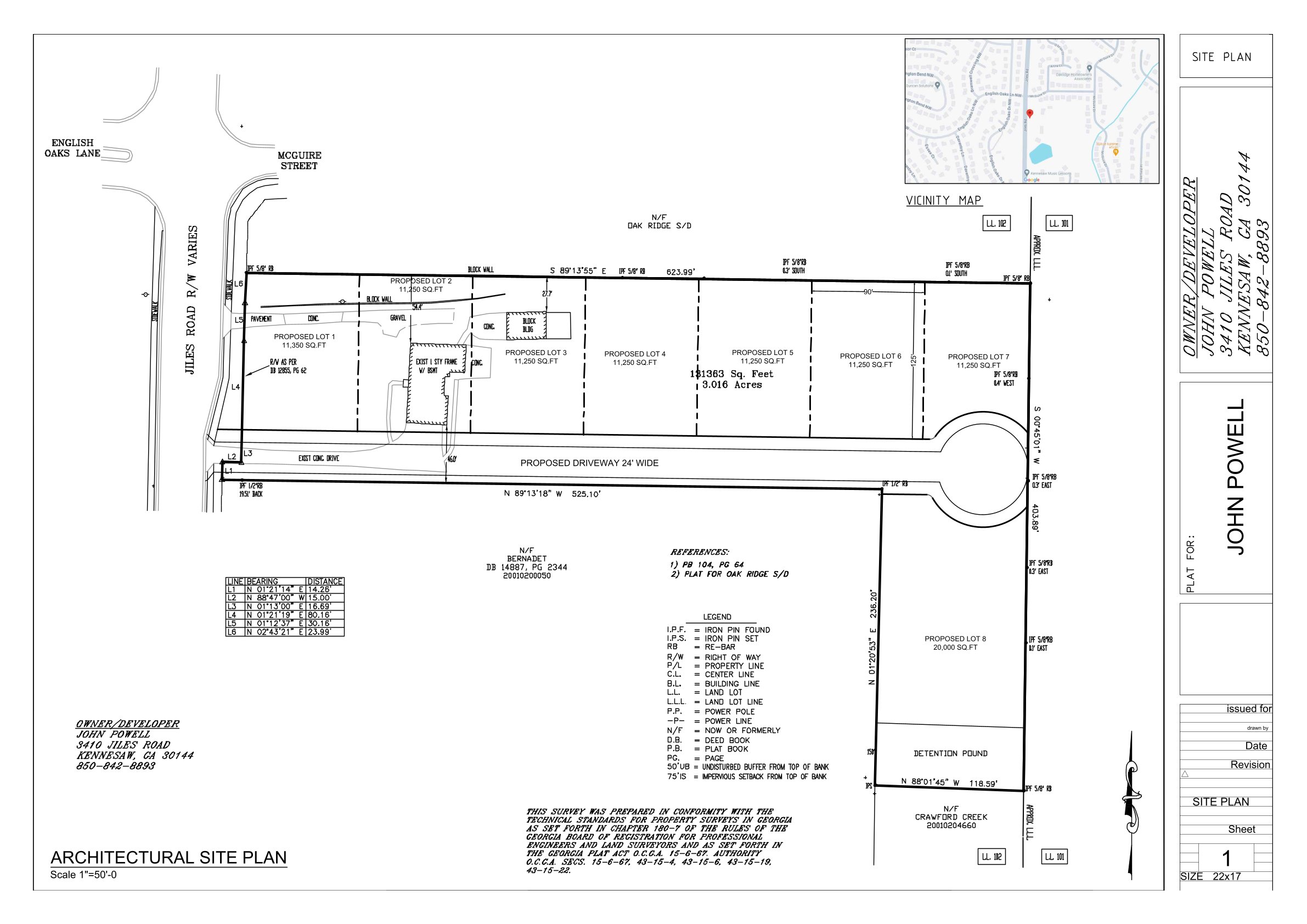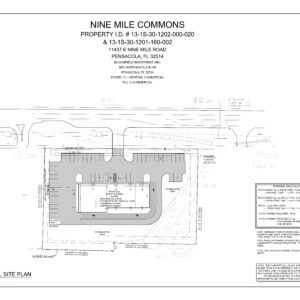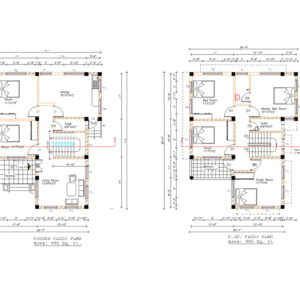Do You Need a Subdivision Plan for Your Property?
We offer a Subdivision Plan Package which is designed to help you to divide your property in multiple lots for development or sale. We draw precise subdivision plans and use GIS technology and satellite imagery to meet your specific requirements.
This Subdivision plan will include:
- Existing lot/property lines
- Parcel IDs, north arrow, vicinity map
- Proposed subdivision
- Proposed lot dimensions, and lot area
- Parks and community features
- Proposed roads, sidewalks, and driveways
- Landscape elements like trees, and green belt
- Utility lines, easements, and access points
Please note: Our subdivision plans are not certified and are for legal use. Please verify if a certified subdivision plan by a licensed surveyor or engineer is required by the local planning department.
After the initial draft is provided, you’ll have the opportunity to review and request any changes. We offer free revisions to ensure the plan meets your exact needs.
This Subdivision Plan is ideally used for:
- Subdividing your large properties into smaller lots
- Creating new developments for residential, commercial, or mixed-use
- Meeting county subdivision or city requirements
- Thinking about land sales or new construction
- Applications for community planning and zoning
Contact our Customer Support or Get a Free Quote if you Need assistance or have questions about the subdivision plan process.








Reviews
There are no reviews yet.