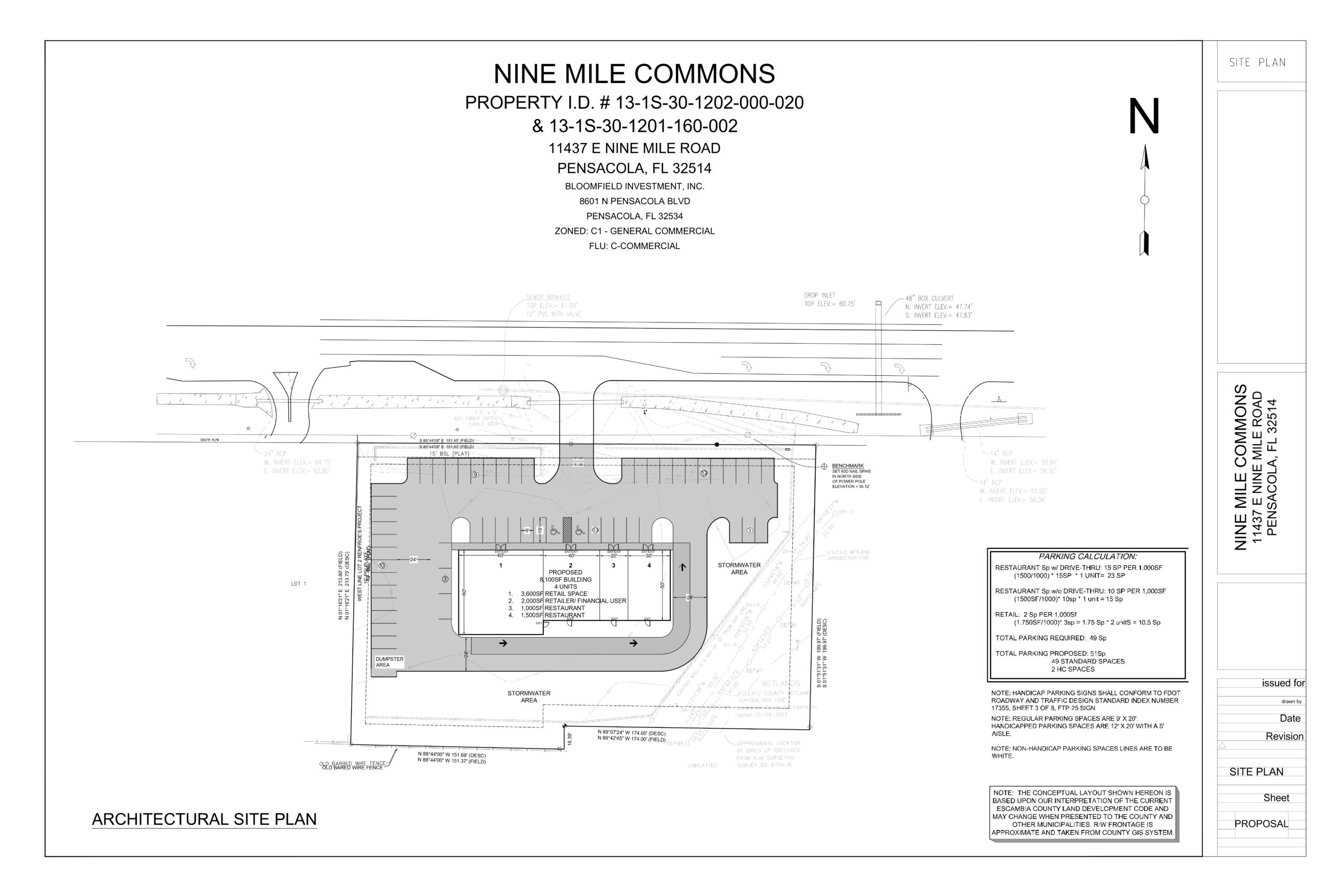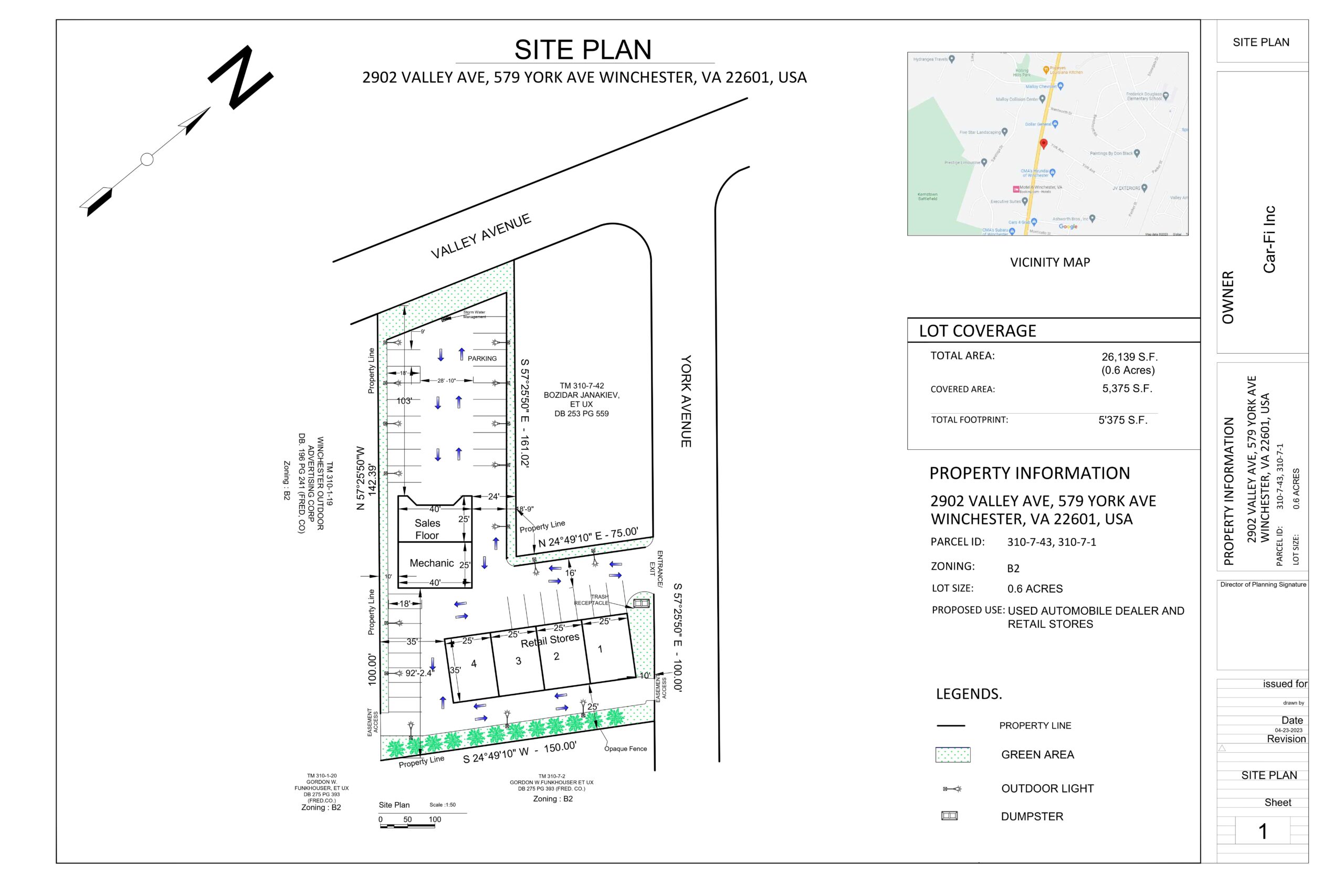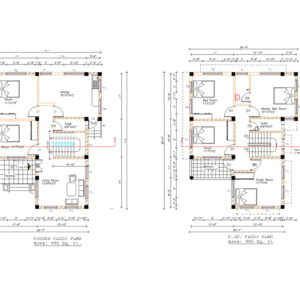In Our Detailed Site Plan Package, you will get a detailed and comprehensive drawing of your property that will perfectly fit your city permits and project planning needs. We usually use advanced GIS technology and satellite imagery, such as Google Earth, to draft professional and accurate site plans.
The site plan will include:
- Building location in the property
- Property lines, and lot measurements
- Measurements between major features
- Driveways, fences, sidewalks etc
- Landscape elements like trees, shrubs, lawn area etc
- Parking spaces, walkway, swimming pool, accessory structures, and more
- Parcel ID, vicinity map
- North arrow and scale
Please note: Our site plans are not certified for legal use. Be sure to confirm with your local building department whether a certified site plan prepared by a surveyor, architect, or engineer is required.
After receiving your draft site plan, you can review and verify dimensions, marking any changes needed. We’ll make adjustments free of charge to ensure accuracy.
You can use this site plan for:
- Building permits
- Future construction planning and property assessments
- For discussion with contractors or builders
- Permits for ADU, deck, or HOA review
- Permits for demolition, zoning, and moreWhy Choose Us? Most townships accept our non-certified site plans, making the process faster and easier for you.If you facing difficulty in choosing the right site plan or have questions? Contact our Customer Support or Get a Free Quote today!







Reviews
There are no reviews yet.