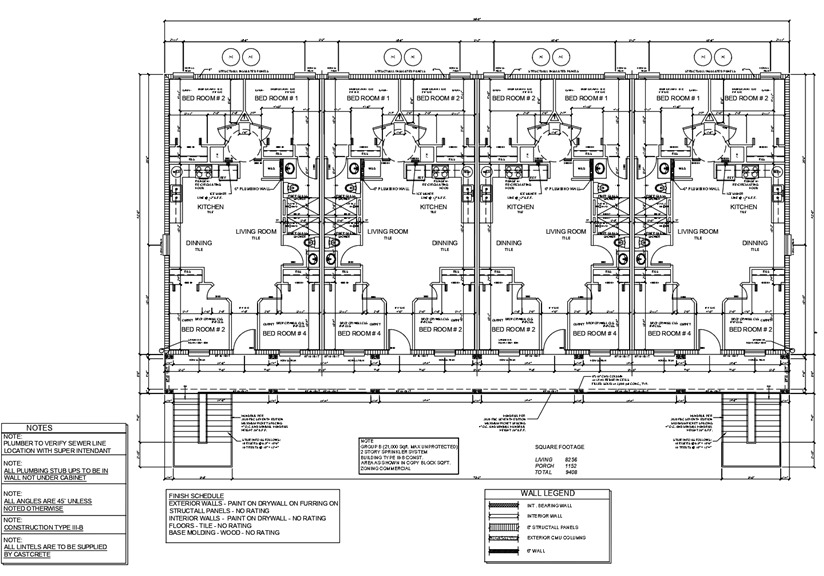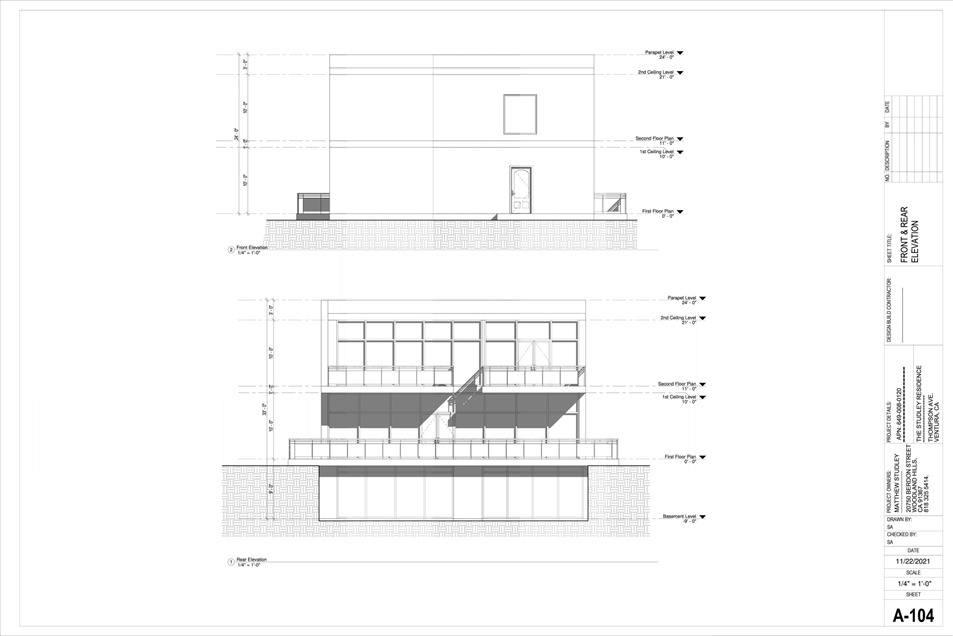Need a Professional Floor Plan for Your Home, Office, or Building—Quickly!
A floor plan is a scaled, detailed drawing that showcases the layout of your space.
Whether it’s for a home, office, or commercial building, we deliver accurate & high-quality floor plans in digital PDF format.
No site visit is needed! Simply provide us with a rough sketch, and we’ll recreate a precise floor plan for you.
Reach out to our Customer Support and Get a Free Quote to get started today.
Please note: Pricing is based on each floor or level of the structure.








Reviews
There are no reviews yet.